From J. G. Joyce 15 November 1877
15 Nov 77
Memorandum on Silchester:— copied from the Journal of Excavt.1 15 Nov 77
On Tuesday Nov 13. 1877 Messrs. F. & H. Darwin2 went to Silchester with me when we were enabled to carry out in the course of three hours a very careful examination of several exposed vertical cuttings, from the herbage, directly down to the floors of R. Construction.
1st. Investigation.— House excavated in the Meadow, contiguous to the Spring. Two objects were in view. 1st. inspection of floors sunk toward the centre & away from the walls. 2nd. The texture of the mould overlying walls & floors.
General Aspect: This excavation presents at this date the following:— viz. a quadrangle in the centre, round 3 sides of which runs a corridor or ambulatory with tesselation left in patches upon its floors.— The ambulatory is on the N. the E. & the S.— none on the W. Upon the N. ambulatory there abuts a range of Rooms, five (or more strictly, six,) in number, with floors of tesseræ remaining in four. Examination was first directed to ascertain what amount of sinking or “sagging” had taken place where the tesselation was sufficiently complete to give data.
The S. ambulatory has remaining a piece of tesselation of large & coarse cubes (2) of tile, chipped to 1 or 1 inch each,)— A line was strained across tightly from the level of the herbage on the N. to that on the S. opposite, (slope of field surface 3.’40o. from N to S.)— Depth of floor here below field surface—at the centre of the corridor 2ft.10″. at the wall 2′.2″—which gives the maximum depth of sinking or sagging of this floor 7 inches.— The height of the summit of what remains of the walls— 2′, 1″ below the field surface at this part, wh. leaves only inch of wall above floor.
The N. Ambulatory was next examined.
The floor of the N. Ambulatory is disintegrated, it contains some rough tesselation but not enough to be any guide as to the amount of sinking.— Wall separating this ambulatory from the quadrangle 3ft.5in. under field surface line. This wall, very slightly higher than the ancient floor was. The Rooms were examined next. The floor of a narrow rectangular room about the centre of the range was selected because in the most complete condition. The tesselation covers the greater part of the floor, but is absent at the S. end. Here is a strongly marked depression toward the middle— so much so as to make it almost look as though a hypocaust were below the floor, but there is no ground to think this.— Observing the tesselation, it is fairly perfect in the centre but appears to cease just before it arrives at the walls on both sides. It almost has the look of having been removed for a breadth of 5 to 6 inches. It does not seem that this was the case,— there would have been no conceivable reason for taking away the tesseræ from there, those in the centre being both easier to get, & more obvious to see, if any person wished to take them, but it does seem on the other hand as if the whole body of tesseræ slid inward a little toward the depression in the centre—without breaking up.— (we omitted to take the exact depth of this hollow) The summit of the wall along the north side is 2′ 7″ below the field surface, & between the summit of the wall & the floor is a depth varying from 1′.6″—to 1 ft. We examined the mould overlying this. The section was an excellent one, & showed exactly what was there. From the top of the wall to the herbage was 31 inches.
This 31 inches was made up of two distinct beds, the lower was 24″ deep. It is dark brown mould, very thickly interspersed with small sized pebbles of waterworn gravel, & with bits of Roman tiles, mere fragments, apparently worn by the friction of water, or weathered, till the sharp edges of their fractures are gone. There was a much larger intermixture of pebbles & bits of tile in this mould than we expected. Above this 24″ bed, is the surface mould in wh. the grass grows. This is homogeneous, free from pebbles, rich & dense of a dark brown colour, entirely without any fragments of broken tile— & about 7 inches deep.
The traces of worm casts were not so marked or so frequent here as we expected to have found them.
2nd. Investigation— In large excavation on the line of the Great N. Road, in the centre of the town—known as Block II.
General aspect.— a large Quadrangle—Ambulatories on the N. & S. both perfectly paved with tesselation in a perfect state, many rooms upon the outer side of these ambulatories, & along the west side also.— E side, no rooms open. Field surface found by a line strained tight above the centre of the S. ambulatory, from the herbage level at the W end to the herbage level at the E End.
Floor of South Ambulatory, tesselation quite perfect, 11 inches at East end, below the field, & 2ft. 4 in. at the west end, the field here sloping rather rapidly from W. to E. In this ambulatory there is very slight “sagging”— Examining the floor for worm casts, we found in a low part where water had remained & left a deposit of mud (very slight), very distinct worm casts, where the worms must have come up between the tesseræ. Observing that here & there a tessera was loose, & a little higher in level, we removed these loose ones to look below, & found in each instance that a worm pipe existed underneath, where the loose tessera had been dislodged, & not unfrequently two pipes. This tesselation is formed not of tile work, but of hard sandstone, cubes abt 1 inch—chipped to shape with a tool.
We next investigated by measurement the exact sinking toward a centre in a Room where the floor is quite perfect The Room we measured is that immediately next to the Red Wooden Hut,— & is at the Western End of the last named ambulatory—on the right as one advances up the corridor from E to W.3
Section from N. to S

The maximum here is 5″, but it is obvious that the whole floor has sunk every where, more or less.
On this floor whilst we were examining it we found a worm which had just come up between two tesseræ, nearly 7 inches long.— Memorandum entered here “worms seem to lift some of the tesseræ completely out of their places.”— Yet there were very few worm casts visible on the face of the pavement.
Round the walls, in various places the tesseræ have parted from the wall—looking as if removed—in other places they remain in situ close up to the line of the wall of the room.
We examined next the corner Room of the same house “Block II” at the S.E Angle.
This Room in the corner was enlarged. There was an insertion of a large hypocaust into the original ground plan. The hypocaust and the room containing the furnace were next to this corner chamber, the original room was enclosed within the original walls o . o . o . o, but the part of the room at R. R. was removed to give more space for inserting the hypocaust. In order to compensate the chamber, its area was extended beyond the house wall on the S. and an addition A. A. A. was made, encreasing the size on that side but altering the shape.
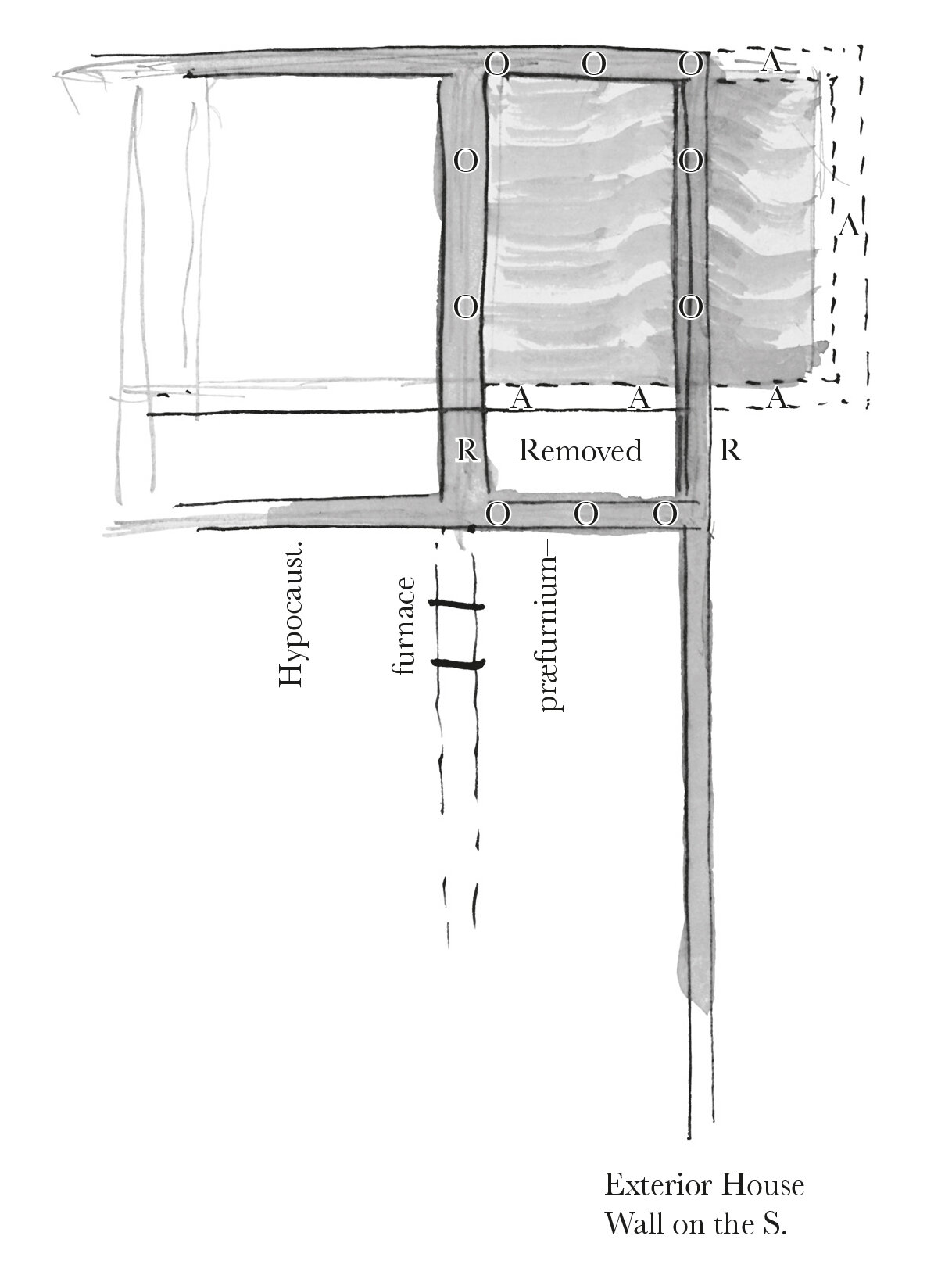
In carrying out this change they did not remove away the portion of original wall at the centre of the altered apartment but left it under the floor buried. The floor has subsided considerably on each side, & leaves now a hump or ridge to indicate where the buried wall is. There is no visible trace of a wall but the certainty of its presence was demonstrated by digging— it was found readily below the hump at 5ft. 4in. distance from the actual S. wall of the room.
3rd. investigation.— Object,— 1. to trace whether worms are to be found quite underneath the R. walls.— and 2. whether may be traced as forcing their way right up through the centre of such walls.
For this, we investigated the walls now in process of present exposure, at the excavation which is in progress. General aspect.— A large quadrangle of extraordinary magntitude & probably the quadrangle of some public place. Round it ambulatories—with suites of rooms, & hypocausts upon the western range.— Masonry very solid—walls perfectly sound & strong—depth of the foundations below floor levels, 4 feet of substantial flint & mortar, 1ft. 6in. thick throughout.
Taking the fractured extremity of a principal wall on the N.— & near the N.W. angle of the building, a sinking was made deep enough to get below the lowest course of flints.— A spadefull of earth being thrown up from exactly underneath the wall itself several worms of very large dimensions appeared. Two in particular, 8 inches long, & inch (or more) in diameter.
With a view to trace the presence of worms in the wall itself, if there, the lower flints were now removed, and the interior of the wall searched. It was soft & crumbly & appeared very moist. There was no doubt as to traces of worms being in the rotten mortar which was found in the middle of the wall. The mortar was not white, nor light coloured—it was quite dark, & largely mixed with mould. This was not its original condition, & the mould permeating it must be due to the action of worms which carry mould with them into the very heart of the wall, when they pass between the flints.
But this investigation was at a fractured part, & the structure might be looser there in consequence. Therefore the investigation was repeated in two other parts of the same building, & in the instance of walls absolutely sound & good.
In the case of a wall upon the East side, now at this date in process of being exposed to view, a piece of wall was purposely opened for the first time to carry out this investigation. Worm casts & worm pipes were certainly found here in a fresh wall never exposed before. Mr Horace Darwin removed a flint of some size, & finding worm pipes he pursued these—one large pipe in particular, quite down into the very substance of this wall.
But being desirous of trying if possible more completely, I called Dr. F. Darwin’s attention to certain chambers in this building at its S. W. Corner, where the walls have been laid entirely bare below the floor levels, the whole floor & its sustratum being dug completely out, in order to exhibit the astonishing depth of the foundations. The walls go down quite 4 feet below the floors. The mortar here is perfectly hard, & looks quite fresh; With great effort a large flint was forced out of its place at a height of 12 to 14 inches from the bottom. It resisted strongly, seeming quite embedded in mortar as hard as cement, but once wrenched away, there appeared traces of worms work behind it in the inside of the wall within. There was, even here, dark mould mixed in the mortar of the middle part, & this mortar itself in places, instead of being hard & close as one wd. expect, was friable & could be picked away by the finger.
The last experiment gave me more surprize, & brought more conviction, than any before it. I should have said, and did say, that it was perfectly impossible such a wall could be penetrated by, or could contain, any earth worms.
J. G. Joyce. | 15 Nov 1877.
[Enclosure]
Sections of vertical cuttings at Silchester; traced from the Journal of Excavations4
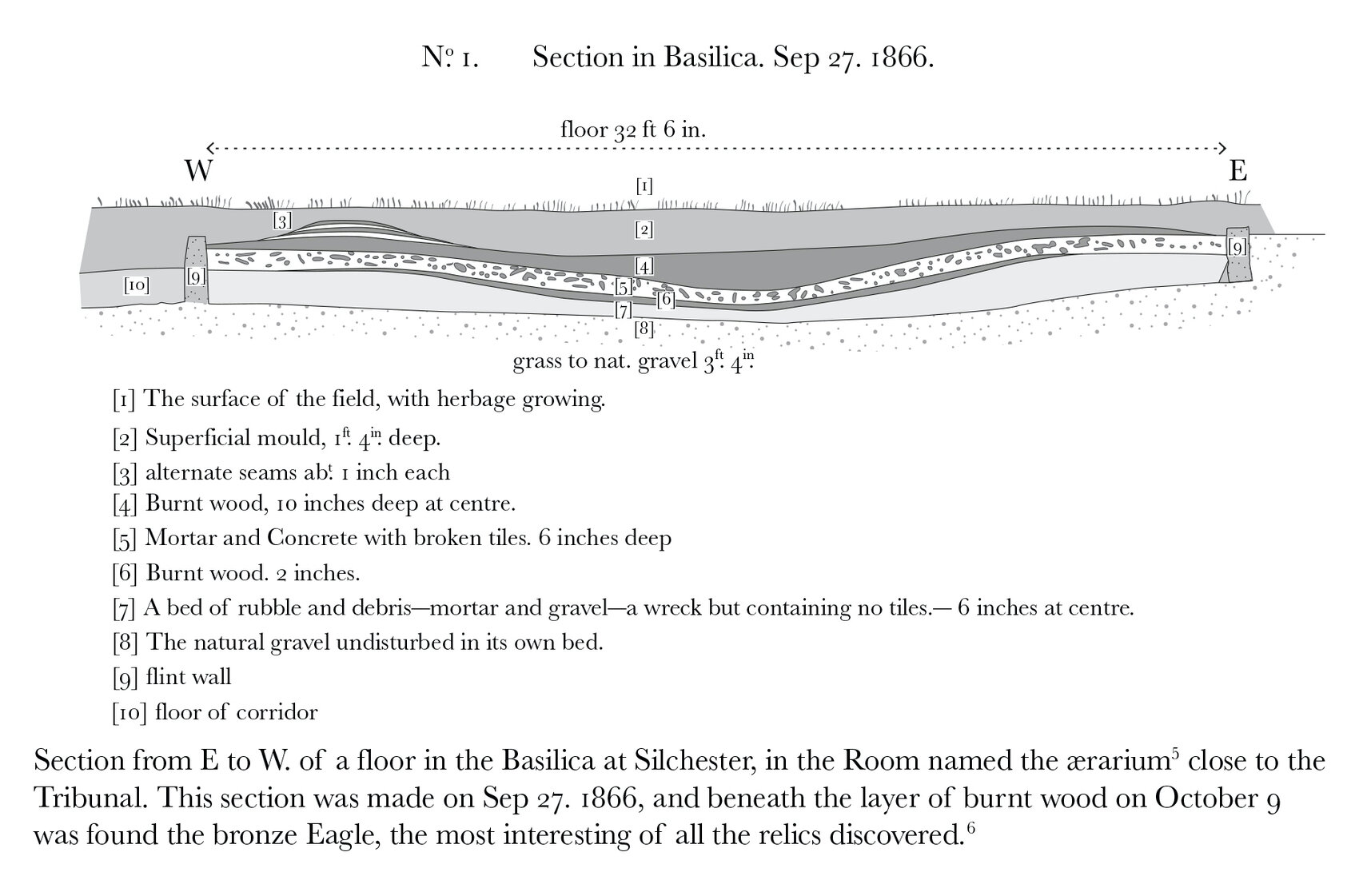
56
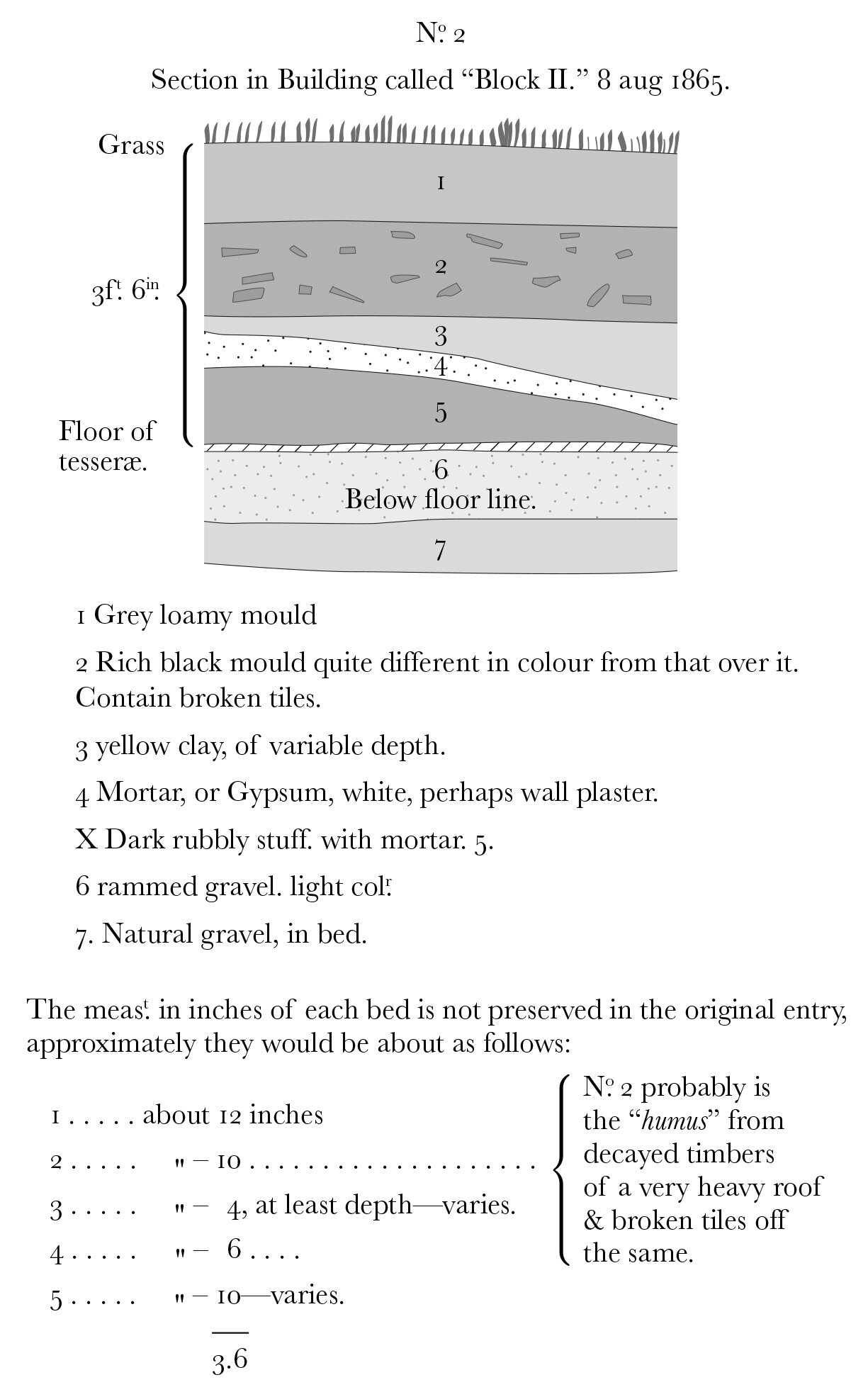
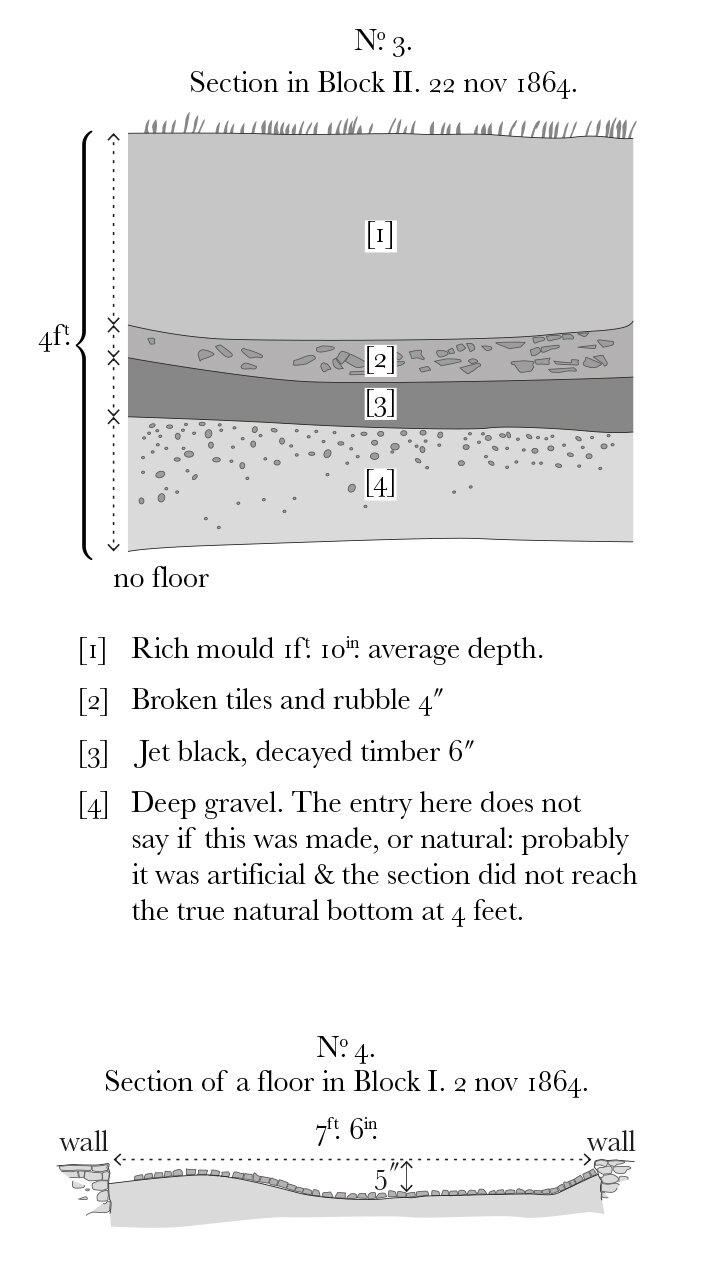
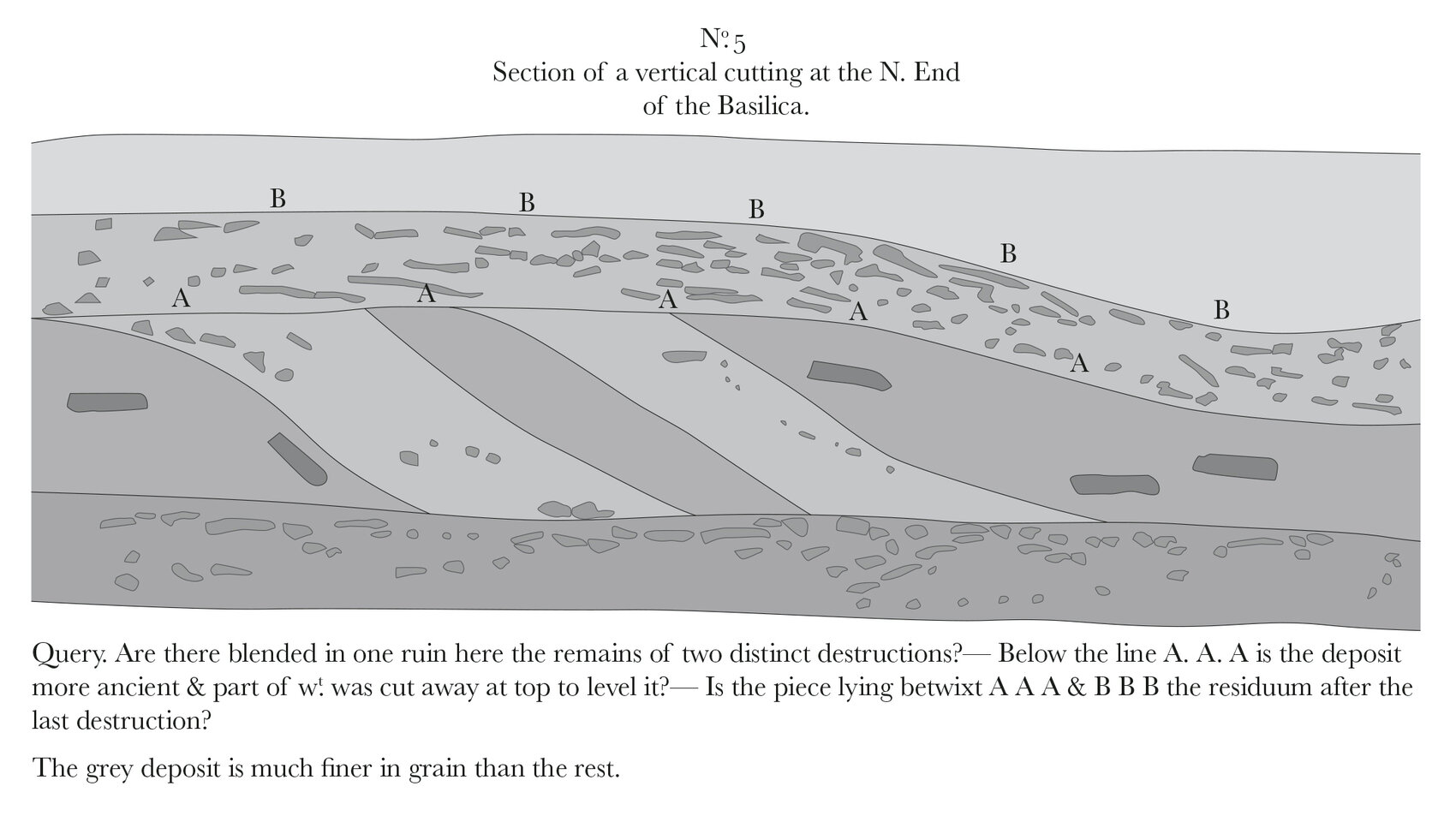
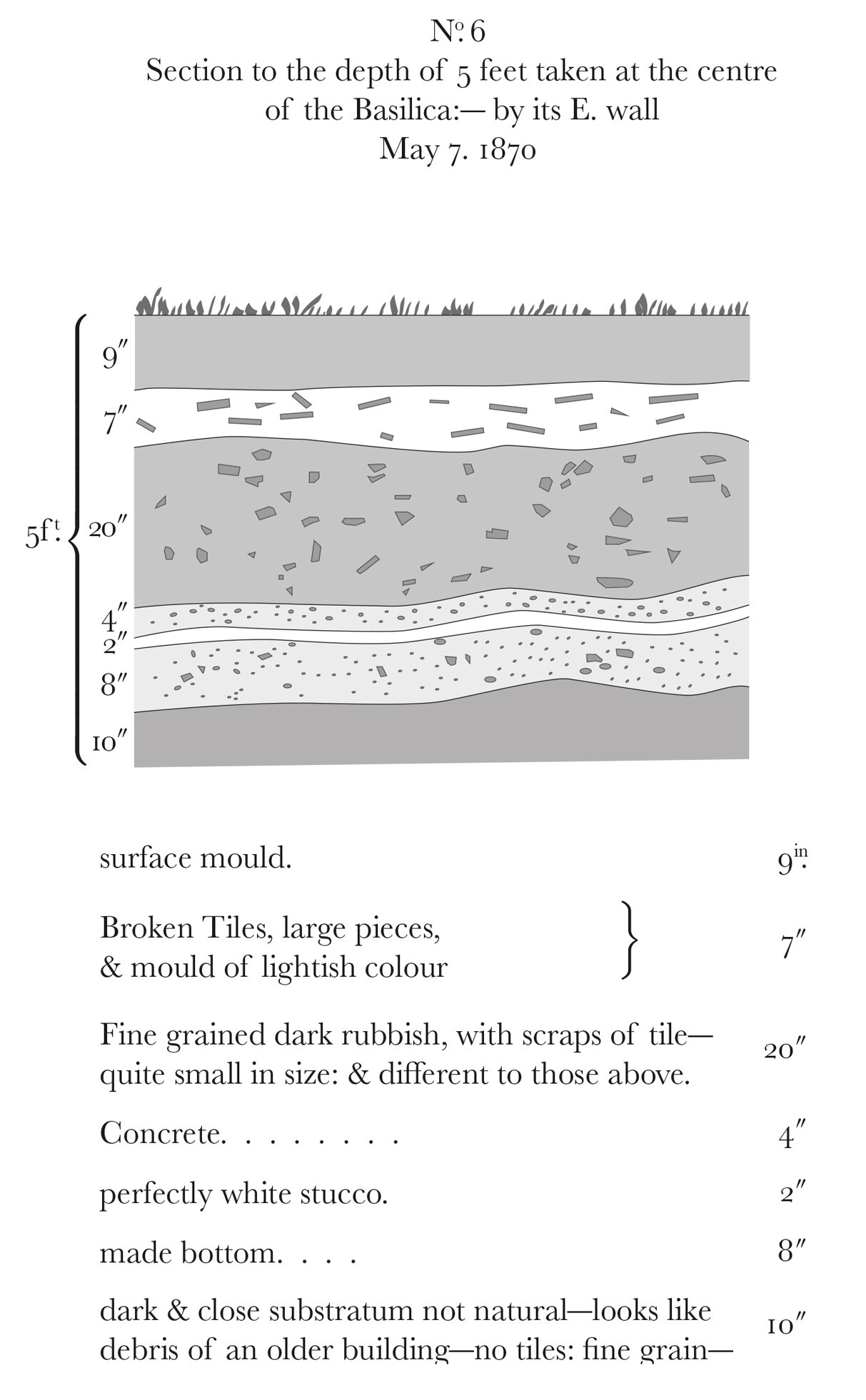
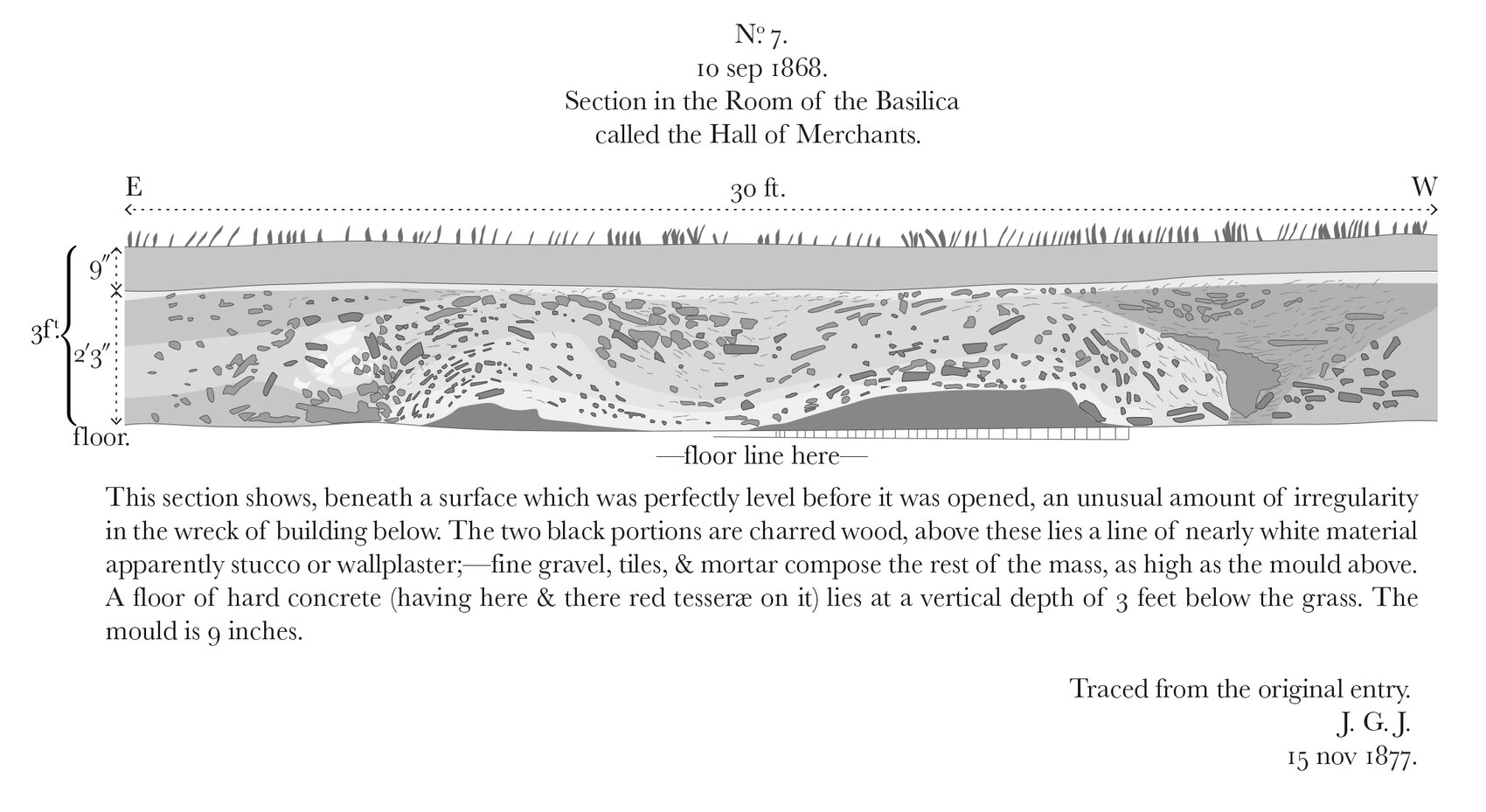
CD annotations
Footnotes
Bibliography
Earthworms: The formation of vegetable mould through the action of worms: with observations on their habits. By Charles Darwin. London: John Murray. 1881.
Toynbee, Jocelyn Mary Catherine. 1963. Art in Roman Britain. 2d edition. London: Phaidon Press.
Summary
Memorandum on Silchester. Report by IGJ of investigations carried out at Silchester with Frank and Horace [Darwin] on earthworm activity at the site of a Roman villa. Sections of vertical cuttings at Silchester, traced from the journal of the excavations of the Roman house, and notes on the same.
Letter details
- Letter no.
- DCP-LETT-11236
- From
- James Gerald Joyce
- To
- Charles Robert Darwin
- Sent from
- unstated
- Source of text
- DAR 64.2: 63–6; DAR 65: 104, 106, 108
- Physical description
- AmemS 8pp, sketches †, encl 3pp, sketches
Please cite as
Darwin Correspondence Project, “Letter no. 11236,” accessed on


